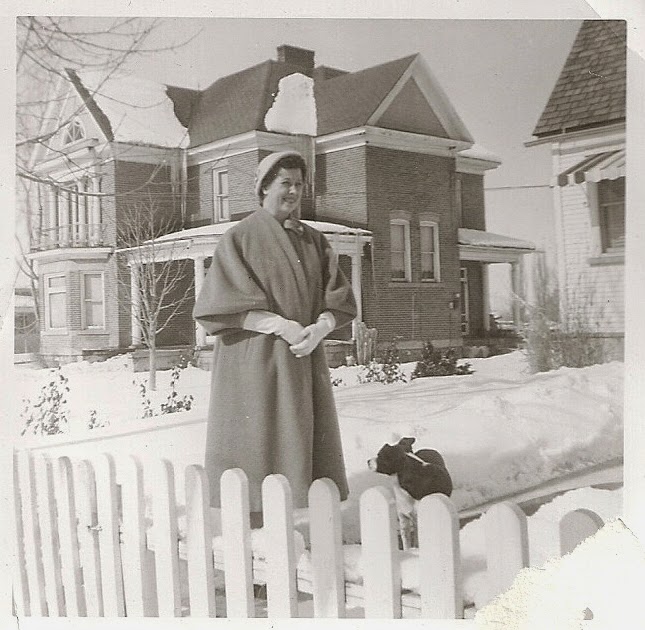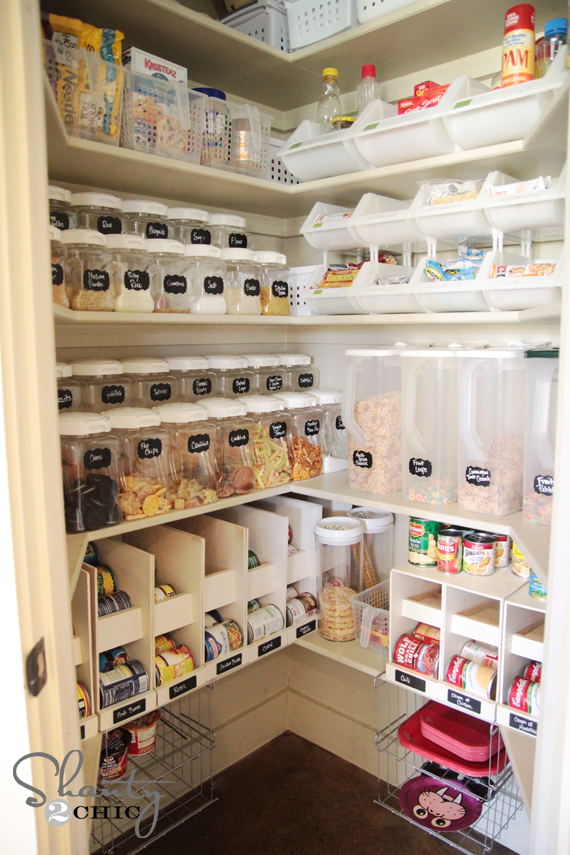I only had access to this photo of their home and it just happens to include John and Hattie's daughter Jessie who is my husband's grandmother. (I love her coat hat and gloves by the way, wouldn't it be fun to wear those?)
The home has long been a Hyde Park Icon of sorts. The Victorian on Center Street. The family sold it after John and Hattie died and it has been through several changes of ownership since then. In the summer of 2005 it had a fire in the upper bedroom (the window just to the left of Grandma Jessie's head) which caused a fair amount of damage and it took several years for the home to be restored.
This is the exterior today.
I tried to get an angle view but that darn tree covers up the whole house if I don't shoot the photo just right, and unfortunately I am not a great photographer...
Here's another exterior from straight on.
Hope I look that good at 112! This home is one of the inspirations for my blog. Do you ever go out for a drive...at dusk...and drive passed the same street...very...slowly...hoping the lights are on...so you can catch...just...a...glimpse? Come on, I know you do it! People have admitted to me that they peek in my windows maybe only because they are so big with thin bamboo window coverings, but hey, they are looking.
Anyway, if you live in Hyde Park you have most likely have tried to sneak a peek inside the windows of this particular home. Well it's not a full tour but here is your chance...
This is one of the front doors; notice in the picture of with the full house there are two. I just wanted to show they are the original wood doors (though now they have protective glass doors in front of them) with great wood detailing.
This is the inside of the front door. Notice the unique doorknob complete with skeleton key holes. I also wanted to use this picture because you can see the detail of the hand painted wood grain. It was common practice of the time to use pine in construction since it was less expensive but then painting it to look like quarter-sawn oak. During this era many techniques were used to make things look higher grade than they actually were. This whole stair railing was once hand painted; again they wanted it to look like Oak.
Can you imagine the time and effort to paint all of that? It actually makes it more dear than the oak would have been because of the labor of love involved. Here is a detail of the box newel post.
Notice it's all in the details here. I love that about homes of this period, the details were important to people. Unfortunately it looks like the top of the newel post was replaced at one time and the wood and faux paint job do not match the rest of it.
I love to hear about the history of things so I am going to insert a story here about this house that illustrates the hard work and ingenuity of this home's original owner Great Grandma Hattie. So indulge me if you will...
She looks like the no nonsense type doesn't she? Well when Hattie had a houseful of kids around 1907 or so her husband John was called to serve an LDS mission so she was left to care for her home, farm and family by herself. Her husband left the family finances in the care of his brother Frank. Well, in 1909 the High Creek Light and Power Company came to Hyde Park and people could pay to have their homes wired for electricity. Of course Hattie wanted to be among the ones getting power supplied to their homes so she asked her brother in law Frank for the money and he denied her request. Don't even get me started on how I would react if my brother in law were in charge of my family finances...
Well, Hattie didn't give up. She found that the men doing the work for the power company worked long hard hours and couldn't return home to eat so she offered to feed the workers during the day if they would wire her home. Grandma Jessie told the story of being a very young girl being bounced on the knees of the power workers as they were at her home for mealtimes. They even gave her a couple of nick-names, "CrossPatch, and Brighteyes". I love the independence and determination of Hattie Lee to get what she wanted to make her home more of a joy by having the convenience of electricity. You can bet that Hattie knew the meaning of hard work!
Here are a couple more door details. I know doors aren't as exciting to some but the interior details and construction of this time are what allowed these homes to endure. I feel like today molding and doors are hardly a passing thought. But I think every detail counts.
This is one of two sliding pocket doors that divide the dining room and front parlor.
This is the back door with beautiful woodwork. A door like this made new today would likely have to be custom made and would have a several thousand dollar pricetag.
Okay, I know you want to see more than the woodwork details so I will offer you just one peek at the kitchen of this home. Hey, I have to let you keep some curiosity so you still have some reason to drive by at dusk, right?
This is the kitchen today. While it is not true to the original, luckily for the current owners it has all of the conveniences of today, and it is beautiful too!
That's it for this week, check back next week for another look at one of Cache Valley's notable homes!

























